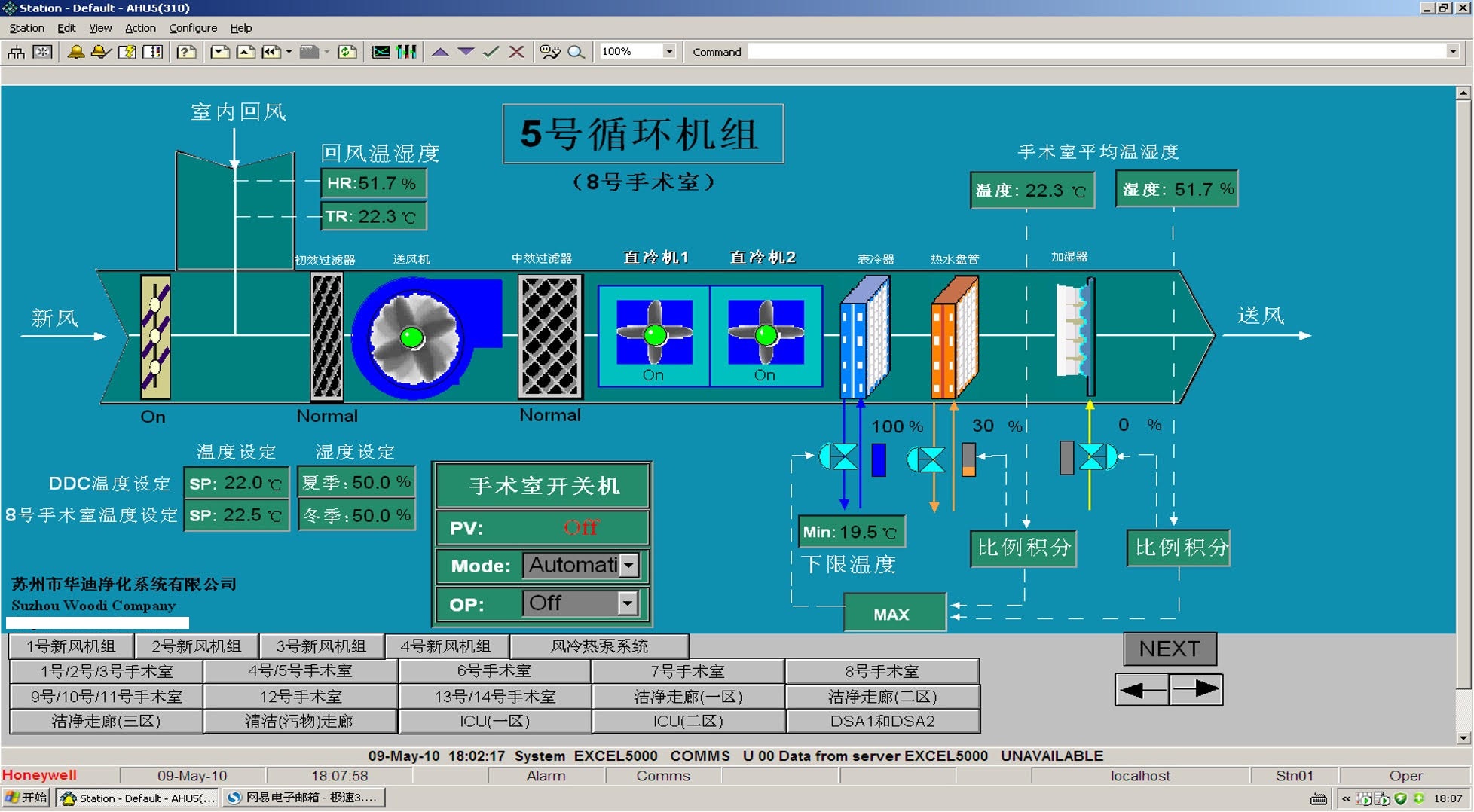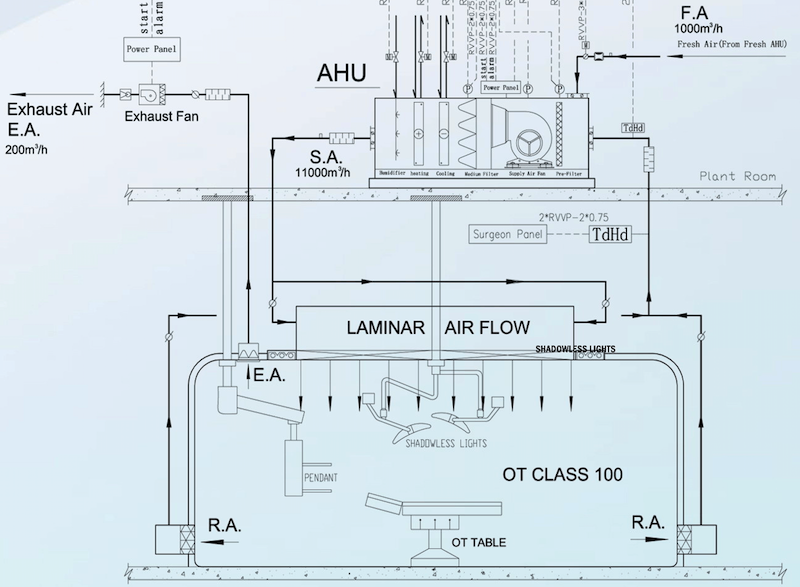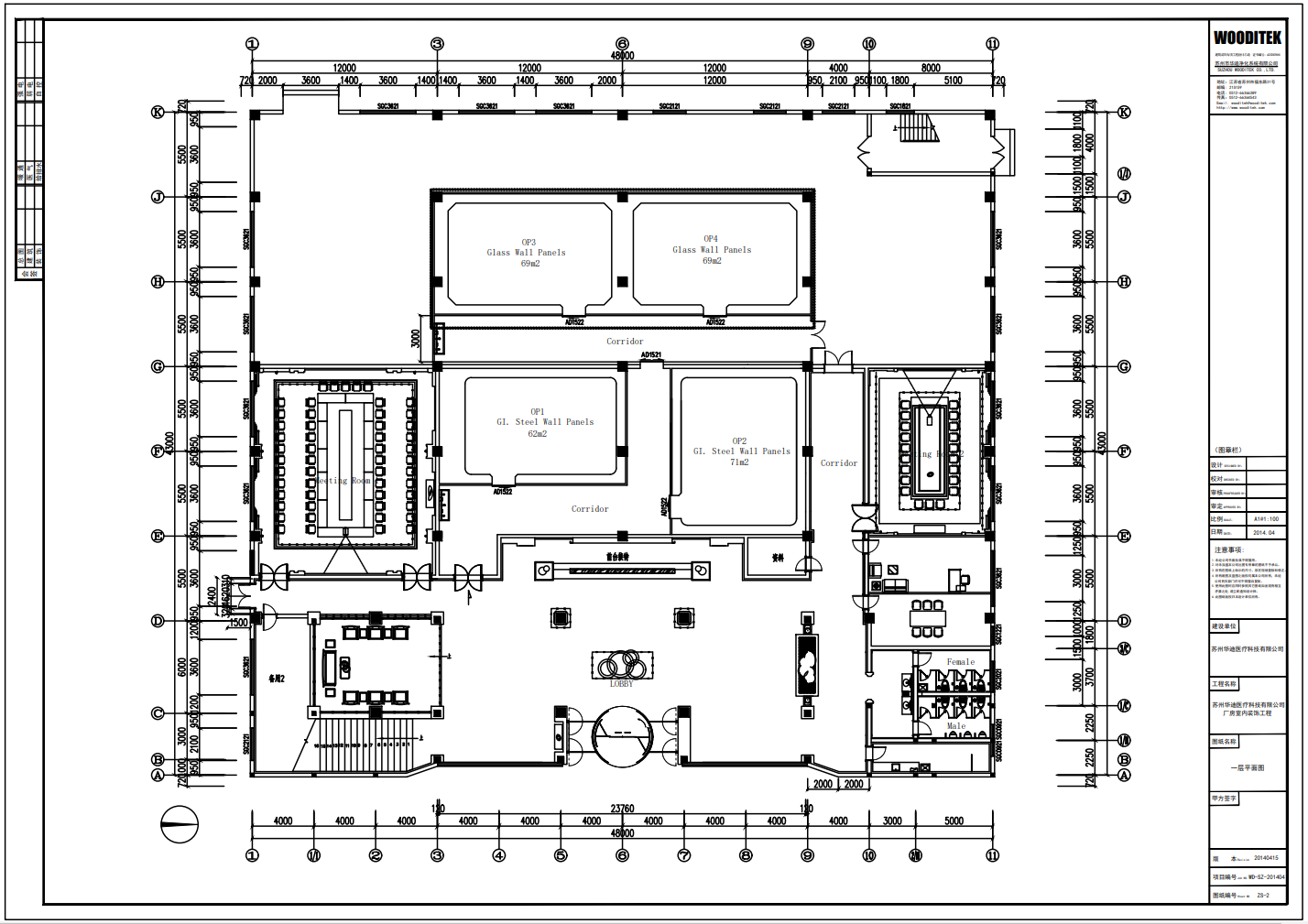Design Services
Sterile Heating, Ventilation, and Air-Conditioning (HVAC) System
HVAC Design for Operating Rooms, ICU, CCU, NICU, PICU & CSSD
Isolated Hygienic HVAC System, Maintaining Positive Pressure, Low turbulence Laminar Air Flow
Advanced HVAC Design for Hospital Sterile Areas
Our specialized HVAC systems are designed to maintain sterile environments in critical hospital areas.
Key Features of Our HVAC Systems
- Isolated Hygienic Systems: Maintain a germ-free environment with independent sterile HVAC systems.
- Positive Pressure Maintenance: Prevent contamination by ensuring positive pressure in sterile areas.
- Low-Turbulence Laminar Airflow: Achieve uniform airflow with minimal turbulence, critical for sterile operating rooms.
Global Compliance with Hygiene Standards
Our HVAC designs comply with international hospital hygiene guidelines, ensuring superior performance and reliability:
- DGKH: German Society for Hospital Hygiene
- SGSH: Swiss Society for Hospital Hygiene
- ÖGHMP: Austrian Society for Hygiene, Microbiology, and Preventive Medicine
- Chinese Standards: GB50333/2013 for hospital sterile areas
Achieve Optimal Sterile Conditions for Operating Rooms and Critical Areas
To ensure compliance with global cleanroom standards and create the safest environment for patients and staff, the following are essential:
ISO Standard Clean Class: Maintain strict cleanliness levels based on particle counts per cubic meter.
Positive Pressure Maintenance: Prevent cross-contamination by maintaining higher air pressure in sterile rooms compared to adjacent areas.
Low-Turbulence Laminar Airflow: Deliver smooth, uniform airflow directly above the operating table to minimize particle movement.
Controlled Temperature and Humidity: Maintain a comfortable environment for operating rooms and surrounding areas with centralized and individual control via Surgeon Control Panels.

Advanced Direct Digitally Controlled HVAC System
Our HVAC systems are specifically designed for Modular Operating Rooms, ICUs, and other sterile areas. Key features include:
- Compliance with cleanroom classifications through precise monitoring of contamination levels.
- Air treatment and filtration solutions for both supply and return air, tailored to meet specific cleanroom requirements.
- Real-time monitoring and maintenance of air changes, ensuring the ideal environment for sterile operations.
Why Choose Our HVAC Solutions?
Our systems are designed to deliver:
- Superior air quality for critical areas.
- Energy-efficient, digitally controlled operations.
- Compliance with stringent hygiene and cleanliness standards.
Transform your hospital’s sterile areas with cutting-edge HVAC solutions. Contact us today to discuss your needs and receive expert guidance.
Get A Free Consultation
Modular Operating Theatre – Design Elements
Layout Plan Design for Operating Rooms, ICU, CCU, NICU, PICU, CSSD etc.,
Current Operating Room Design Trends, Space Saving Solutions, Comfort & Occupational Safety.
Custom Hospital Design Solutions for Efficiency & Hygiene
We specialize in comprehensive hospital design services, ensuring every critical area meets the highest standards of functionality and hygiene. Our services include:
- Flow Plan Layout Design
- Isolated Hygienic HVAC Systems for OR, ICU, CCU, NICU, PICU, and CSSD
- Electrical Systems tailored for sterile environments
- Building Management Systems (BMS) and integrated controls
Why Choose Our Designing Services?
A well-designed hospital layout ensures:
- Optimized Workspaces: Efficient flow plans improve staff productivity and patient care.
- Sterile Environments: Laminar flow operating rooms and dust- and germ-free critical areas are designed to meet hospital hygiene standards.
- Tailored Solutions: Custom designs are created to fit your civil structure layout and specific requirements.
Experienced Team, Proven Results
With a team of qualified and experienced engineers, we deliver tailored designs that align with global hygiene standards while meeting the operational needs of modern hospitals.
Contact us today to discuss how we can help design your hospital for maximum efficiency and safety.
ATSAL Technologies Jiaxing Co., Ltd
2nd Floor, No. 264 Shuanggiao Nanyuan, Tongxiang, Jiaxing City, Zhejiang Province, China.
atsal@outlook.com


